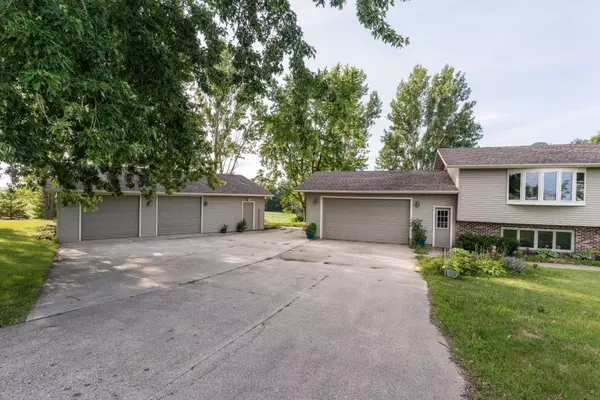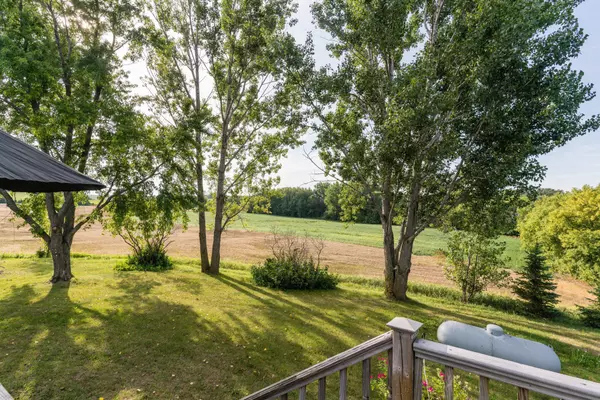$382,500
$399,900
4.4%For more information regarding the value of a property, please contact us for a free consultation.
20352 Melody DR Fergus Falls, MN 56537
4 Beds
2 Baths
2,288 SqFt
Key Details
Sold Price $382,500
Property Type Single Family Home
Sub Type Single Family Residence
Listing Status Sold
Purchase Type For Sale
Square Footage 2,288 sqft
Price per Sqft $167
MLS Listing ID 6554719
Sold Date 10/25/24
Bedrooms 4
Full Baths 1
Three Quarter Bath 1
Year Built 1979
Annual Tax Amount $1,936
Tax Year 2024
Contingent None
Lot Size 1.040 Acres
Acres 1.04
Lot Dimensions 1.04 Ac
Property Description
Welcome to 20352 Melody Drive, a place where homes rarely become available. This lovely home is so private, situated on an acre of lush land just an easy 4 miles from the center of the city. This 4 bed, 2 bath home has undergone an extensive remodel to include: new light oak flooring & updated balusters in the entrance area, all new high-end flooring throughout the whole home, extensive kitchen remodel to include new kitchen island & beautiful Quartz countertops, updated electrical & upgraded closet systems with built-ins & fresh lighting. Additional amenities include—newly finished lower level bedrooms, and light-infused walk-out family room, the large deck, the lovely landscaping, low-maintenance steel siding, the additional 30 x 40 insulated/heated garage shop & best of all—the quiet. This is a very special place—gentle rolling hills, beautiful trees and real true solitude.
Location
State MN
County Otter Tail
Zoning Residential-Single Family
Rooms
Basement Block, Full, Partially Finished
Dining Room Eat In Kitchen
Interior
Heating Forced Air
Cooling Central Air
Fireplace No
Appliance Dishwasher, Electric Water Heater, Water Osmosis System, Microwave, Range, Refrigerator, Water Softener Owned
Exterior
Garage Attached Garage, Detached, Concrete, Garage Door Opener
Garage Spaces 5.0
Roof Type Asphalt
Building
Lot Description Tree Coverage - Medium
Story Split Entry (Bi-Level)
Foundation 1184
Sewer Private Sewer, Septic System Compliant - Yes, Tank with Drainage Field
Water Private
Level or Stories Split Entry (Bi-Level)
Structure Type Steel Siding
New Construction false
Schools
School District Fergus Falls
Read Less
Want to know what your home might be worth? Contact us for a FREE valuation!

Our team is ready to help you sell your home for the highest possible price ASAP







